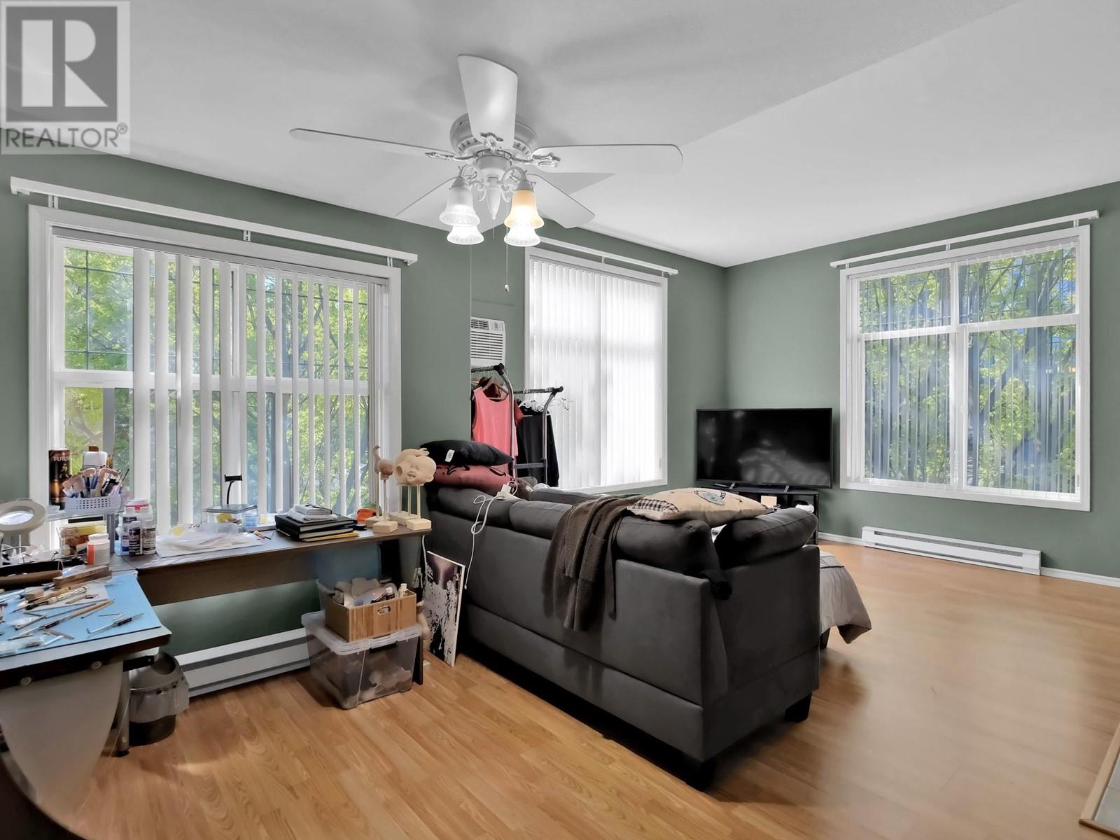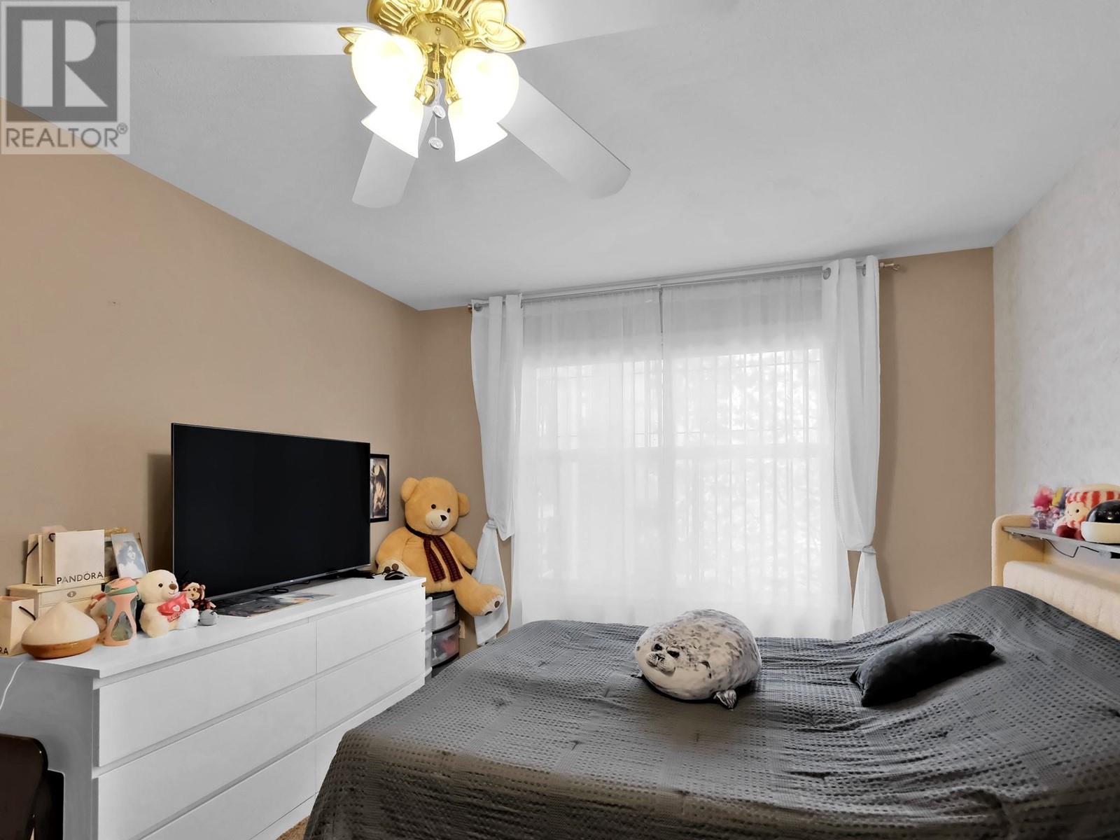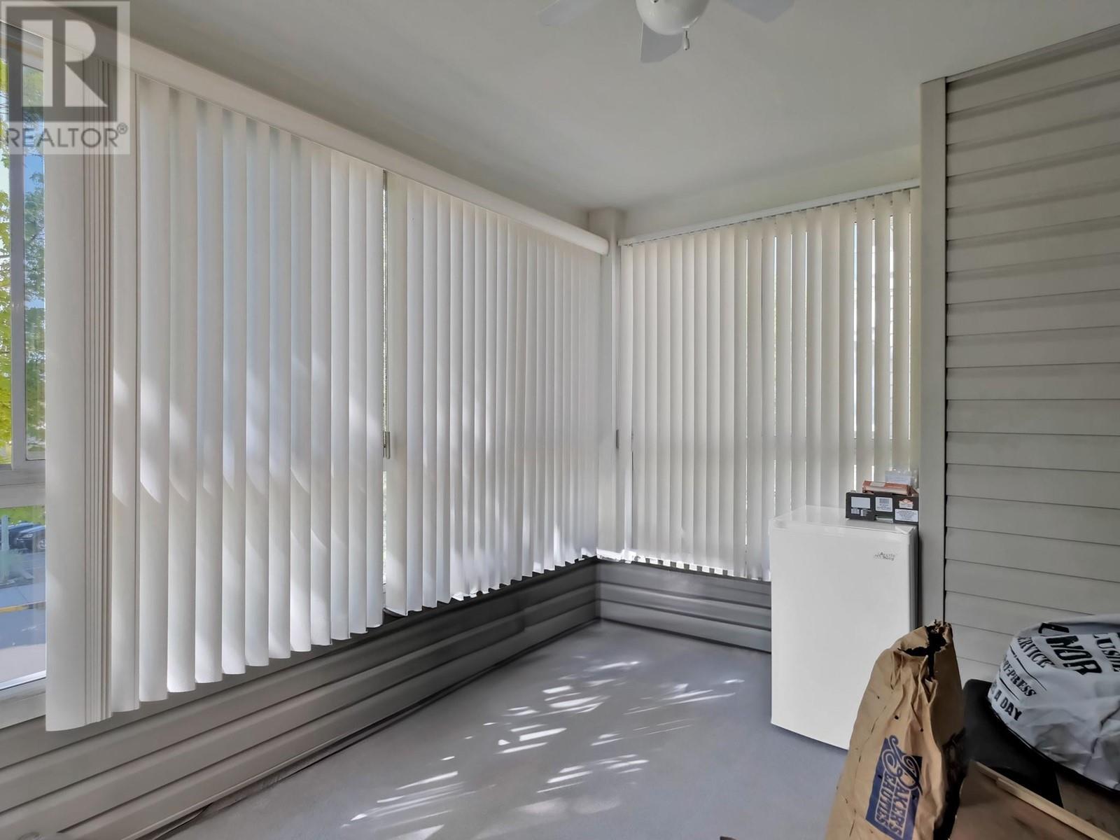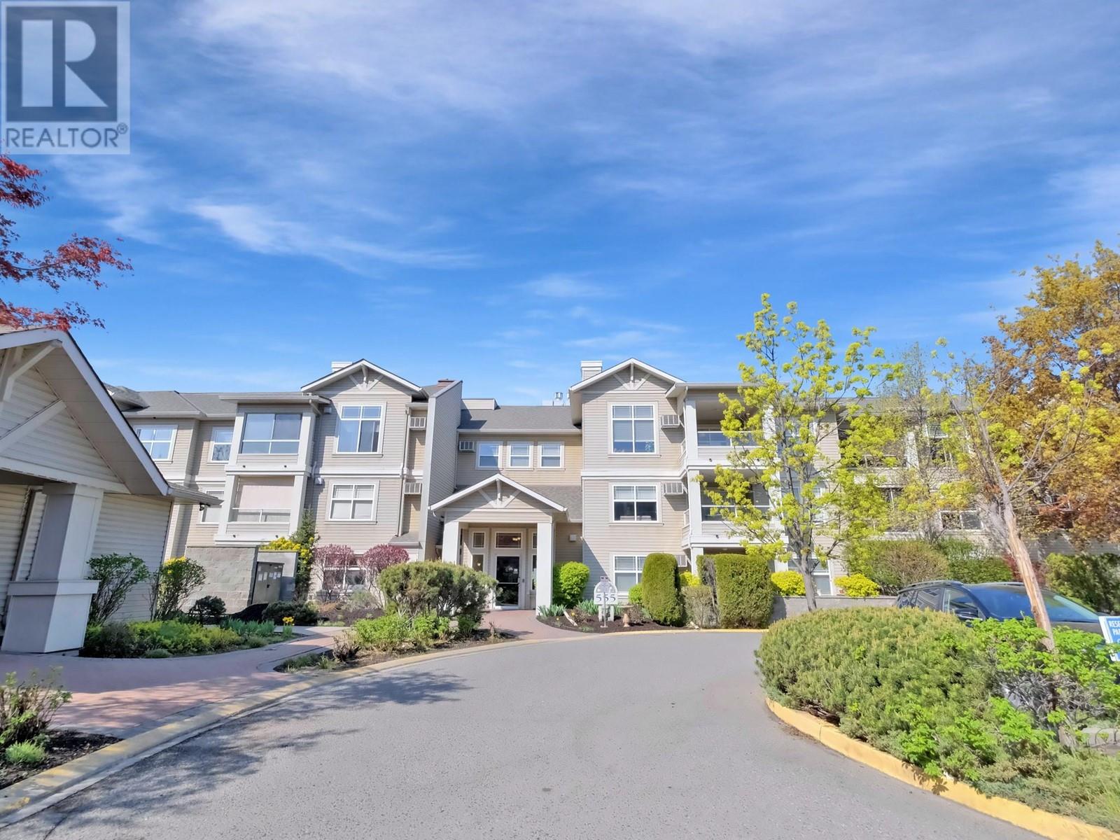555 Houghton Road Unit# 218 Kelowna, British Columbia V1Y 7P9
$415,000Maintenance,
$518.80 Monthly
Maintenance,
$518.80 MonthlyWelcome to Magnolia Gardens located in the heart of Rutland, and within walking distance to all your shopping and dining needs and wants. This top floor corner condo features 2 bedrooms, 2 bathrooms sprawling over 1100sqft of living space. The kitchen features sleek white cabinetry and quartz countertops, while the open dining/living space with elevated ceiling height, gas fireplace and large windows provides for amazing natural light and a grand feeling. Off the living room is an enclosed sun room for year round enjoyment. Down the hall are the two wonderfully sized bedrooms, including the primary bedroom with walk in closet and ensuite. There is one parking stall included in the underground parkade, with the ability to rent an extra space for $35/month, a storage locker, and multiple common property spaces to utilize; including a clubhouse with full kitchen and pool table, bbq patio, a wash bay in the parkade to wash your vehicle, and even a guest suite for family or friends to stay when visiting. (id:23267)
Property Details
| MLS® Number | 10345271 |
| Property Type | Single Family |
| Neigbourhood | Rutland North |
| Community Name | Magnolia Gardens |
| Amenities Near By | Golf Nearby, Airport, Park, Recreation, Shopping |
| Community Features | Pet Restrictions, Pets Allowed With Restrictions |
| Features | See Remarks |
| Parking Space Total | 1 |
| Storage Type | Storage, Locker |
| Structure | Clubhouse |
Building
| Bathroom Total | 2 |
| Bedrooms Total | 2 |
| Amenities | Clubhouse, Storage - Locker |
| Appliances | Refrigerator, Dishwasher, Dryer, Range - Electric, Washer |
| Architectural Style | Other |
| Constructed Date | 1998 |
| Cooling Type | Wall Unit |
| Fire Protection | Smoke Detector Only |
| Fireplace Fuel | Gas |
| Fireplace Present | Yes |
| Fireplace Type | Unknown |
| Flooring Type | Carpeted, Laminate, Linoleum |
| Heating Fuel | Electric |
| Heating Type | Baseboard Heaters |
| Stories Total | 1 |
| Size Interior | 1,126 Ft2 |
| Type | Apartment |
| Utility Water | Irrigation District |
Parking
| See Remarks | |
| Underground |
Land
| Access Type | Easy Access |
| Acreage | No |
| Land Amenities | Golf Nearby, Airport, Park, Recreation, Shopping |
| Landscape Features | Landscaped |
| Sewer | Municipal Sewage System |
| Size Total Text | Under 1 Acre |
| Zoning Type | Unknown |
Rooms
| Level | Type | Length | Width | Dimensions |
|---|---|---|---|---|
| Main Level | 3pc Bathroom | 8'1'' x 8'2'' | ||
| Main Level | Bedroom | 12'5'' x 9'4'' | ||
| Main Level | 4pc Ensuite Bath | 9'11'' x 8' | ||
| Main Level | Primary Bedroom | 20'7'' x 10'5'' | ||
| Main Level | Sunroom | 9'7'' x 10'9'' | ||
| Main Level | Kitchen | 10'8'' x 14'2'' | ||
| Main Level | Living Room | 21' x 16'2'' |
https://www.realtor.ca/real-estate/28229106/555-houghton-road-unit-218-kelowna-rutland-north
Contact Us
Contact us for more information





























